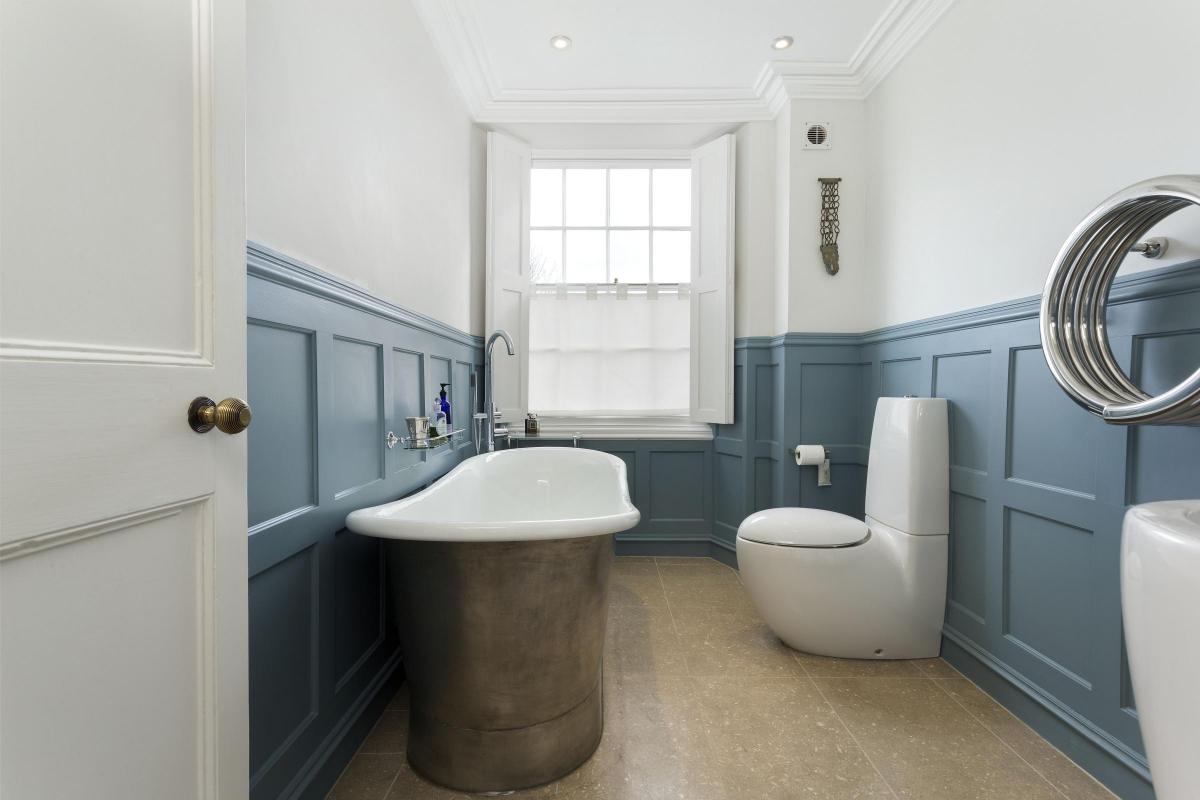Conveniently located within walking distance of all the town’s facilities, Maidens Row, Chipping Campden, is the end house of a grand terrace of 17th century origins, remodelled in classical style circa 1826. Listed Grade II, as a building of special architectural or historic interest, it boasts a handsome façade of ashlar stone with a corniced parapet and sash windows.
Recently restored and extended by an International Architectural Interior Designer, it now combines sophistication with functionality and luxurious comfort.
On the ground floor, the drawing room has a Chesney chimney piece with gas log fire and an arched recess with concealed walk-in storage.
The kitchen is designed with bespoke cupboards and granite worktops, butler’s sink, integrated appliances, central butcher’s block with cupboards/drawers and Italian porcelain grey tiled floor. A door opens to the light filled dining room, continuing the Italian porcelain grey tiled floors and two remote controlled opening roof lights. The cloakroom is fitted with a marble basin and wc.
The basement is fully fitted as a laundry with a painted floor, plumbed for washing machine and tumble dryer, stainless steel sink and drainer with cupboards below, a pressurised hot water cylinder, an Electrolux central vacuum system with hose connections on each floor and deep storage cupboards. There is a separate area for wine cellar and further storage.
An attractive period staircase leads to the first floor landing, where the master bedroom has a Chesney chimney piece with gas log fire and triple wardrobes either side and an alcove cupboard.
The second double bedroom has fitted wardrobes, bespoke library bookshelves with diamond-mesh doors, arched alcove with shelves and window seat.
The adjacent half-panelled bathroom is sumptuously fitted with a roll top enamelled bath, standing tap and shower, limestone tiling, contemporary basin and wc, heated helical towel rail.
On the second floor landing, there are two further double bedrooms, alongside a luxurious shower room. Access to a large insulated Attic with lighting, is located on this floor.
Outside the landscape gardens are planted with evergreen shrubs and trees, perennials, climbers, bulbs and an avenue of New Zealand strawberry trees. The garden is enclosed by Cotswold stone walls and Yew hedges with stone flagged seating areas, arch, trellis and potting shed. It provides interest, colour and privacy all year round.
At the rear, there is a stone guest annexe with an oak extension providing a hall leading to a bedroom or studio fitted with a range of cupboards and a study area. There is a modern equipped shower room with wc and limestone tiling. Wifi and telephone connection.
GUIDE PRICE: £1.165M
AGENT: KNIGHT FRANK
CONTACT: 01451 600610






Comments: Our rules
We want our comments to be a lively and valuable part of our community - a place where readers can debate and engage with the most important local issues. The ability to comment on our stories is a privilege, not a right, however, and that privilege may be withdrawn if it is abused or misused.
Please report any comments that break our rules.
Comments are closed on this article.