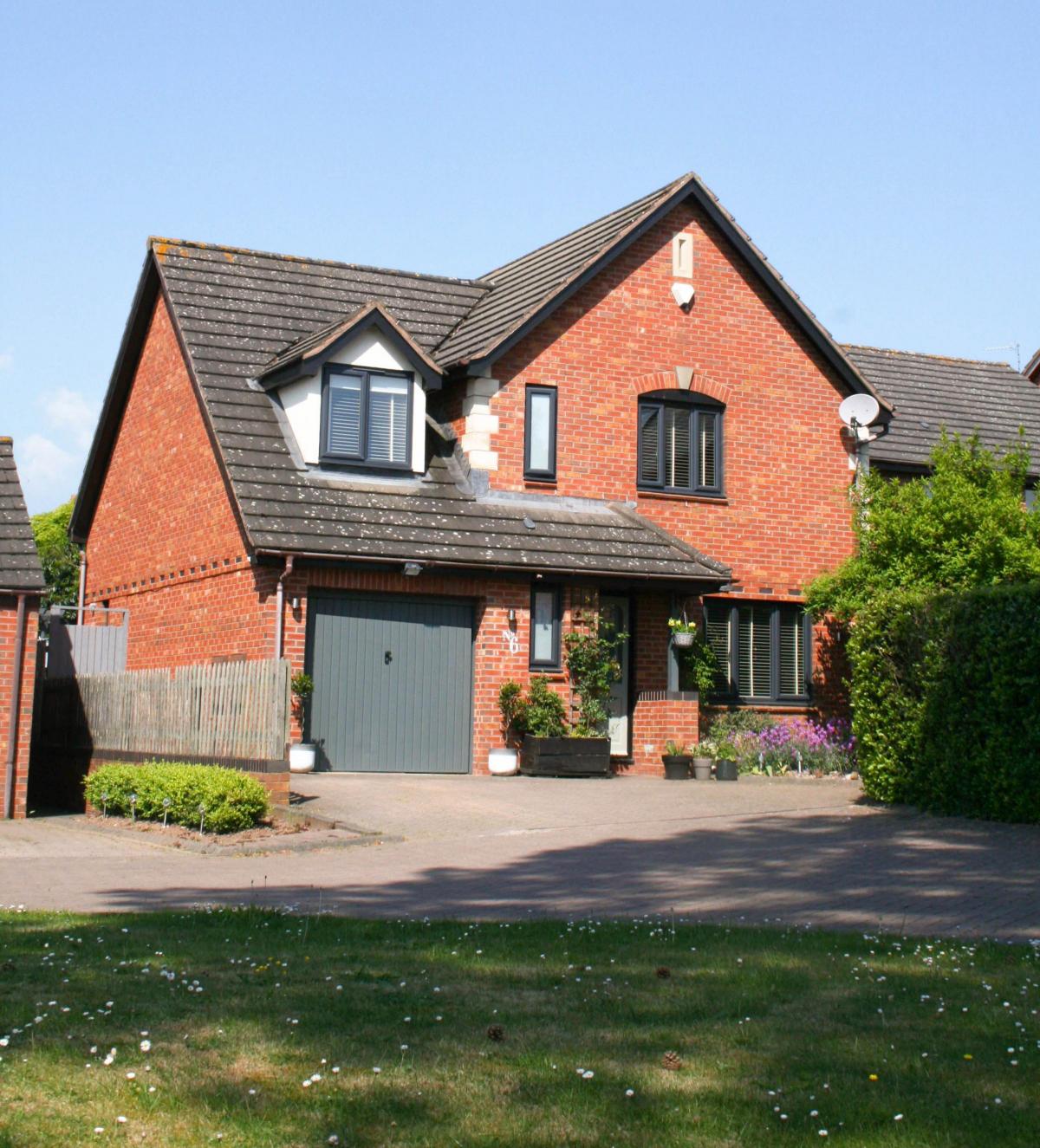Situated in a popular residential development in the village of Powick, equidistant to both Malvern and Worcester, this detached property in Cromwell Road, has been extended and remodelled to create a stylish and contemporary family home.
The accommodation in brief comprises entrance hall, cloakroom, living room, open plan dining kitchen fitted with a range of high-gloss base and eye level units with wood effect working surfaces, integrated dishwasher, fridge freezer, two full-size Bosch electric ovens and five burner gas hob above with stainless steel extractor canopy.
From the dining area an arch leads to the extended family room with vaulted ceiling with exposed timber, double glazed windows to side elevation and two pairs of French doors leading to the rear garden beyond.
Above there are four bedrooms along with a refitted en suite shower room and bathroom.
Outside to the front of the property is a block paved driveway providing off road parking for three vehicles leading to the integral garage.
A well-stocked shrub border with gravel pathway leads to the side of the property where a timber storage shed is located and gated side access leads to the attractive rear garden with level lawn, block paved corner patio with timber pergola above and borders which are well stocked with a variety of attractive shrubs and plants.
GUIDE PRICE: £375,000
AGENT: DENNY & SALMOND
CONTACT: 01684 561866






Comments: Our rules
We want our comments to be a lively and valuable part of our community - a place where readers can debate and engage with the most important local issues. The ability to comment on our stories is a privilege, not a right, however, and that privilege may be withdrawn if it is abused or misused.
Please report any comments that break our rules.
Comments are closed on this article.