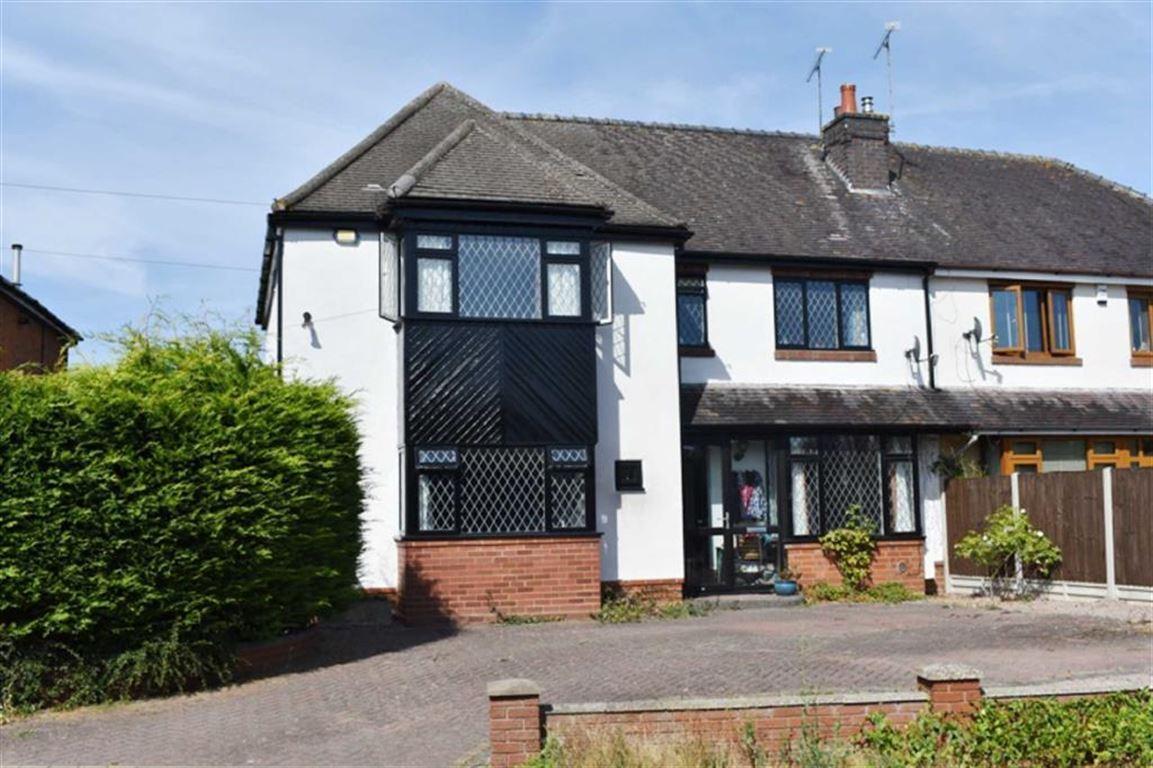A deceptively spacious five bedroom semi detached family home, offering accommodation of approximately just over 1800 sq.ft., backing onto open fields to the rear and situated in a convenient location, within the sought after Danes Green area to the north of Worcester city.
Westfields, briefly comprises downstairs cloakroom, sitting room with feature fireplace with brick surround and tiled hearth, breakfast kitchen fitted with matching base and wall mounted units with granite worktops, space and plumbing for dishwasher and washing machine, integral double oven with hob and extractor over, brick tiled splash back and door providing access to rear garden.
There is an open plan lounge/dining room.
Above on the first floor is the master bedroom suite with dressing room and en suite shower room, two further bedrooms and family bathroom.
On the second floor are bedrooms four and five with skylight windows and access into eaves storage.
Outside to the front is private driveway and gate providing access to the side of the garden. The side garden is largely laid to lawn with pathway, which leads around to the main garden, which is largely laid to lawn with spacious patio seating area and useful outside tap. The garden is fully enclosed by fencing and with an open aspect to the rear.
GUIDE PRICE: £375,000
AGENT: ALLAN MORRIS
CONTACT: 01905 612266





Comments: Our rules
We want our comments to be a lively and valuable part of our community - a place where readers can debate and engage with the most important local issues. The ability to comment on our stories is a privilege, not a right, however, and that privilege may be withdrawn if it is abused or misused.
Please report any comments that break our rules.
Comments are closed on this article.